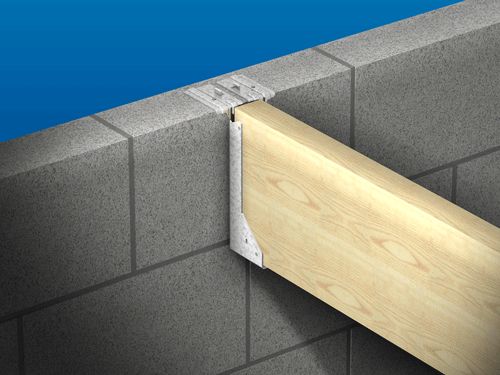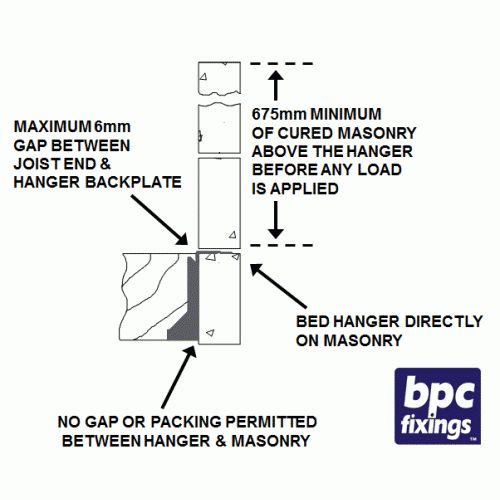|
|
| Product Description: |
50mm Masonry Joist Hanger Type S in Galvanised Steel
Product Reference: SPMH/S/50x150
The standard Single Piece Masonry Hanger is designed for building into brickwork or block work.
As standard all hangers are manufactured from 2.0mm thick pre-galvanised steel to BS EN 10346 : 2009, DX51D + G600 compliant with BS6178: Part 1:1990 and to the requirements of BS5268. Wide top flange design offers increased loading capacity on masonry with a minimum crushing strength of 2.8N/mm2 and above. Hangers 150mm deep and over are manufactured 10mm less to allow for notching and regularisation of timber joists. All hangers feature 75mm bearing surface and pre-punched side gussets to allow nail fixing into timber joists with 30 x 3.75mm sheradized square twist nails.
*Please note: As standard all hangers 150mm deep and above are manufactured 10mm less to allow for regularised timber and to ensure that joist levels are maintained.
Size:
50mm x 150mm
Installation Details:
- The back plate of the joist hanger must be flush against the supporting masonry.
- A minimum of 675mm of cured masonry must be in position above the joist hanger flanges before any load is applied.
- Timber joists should be cut square and butt up to the back face of the hanger with a maximum allowed gap of 6mm.
- Nail to the timber joist through all pre-punched holes in each side gusset with BPC 30x3.75mm sherardized square twist nails.
- It is recommended that ceiling joists are notched at the hanger base to achieve a level surface when using plasterboards.
- Type ‘R’ return hangers and Type ‘D’ straddle hangers allow location and alignment of joists during construction.
- Heavy Duty Restraint Straps must be used with all types of SPMH joist hangers to provide lateral restraint.


|
| Similar products can be found in these categories: |
Ironmongery
>Builders Metalwork
>
Joist Hangers
All BPC Builders Metalwork Products
|





